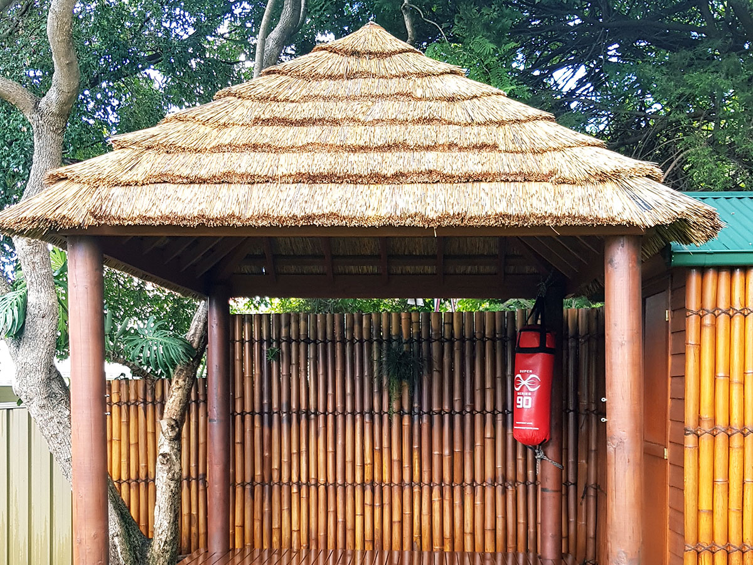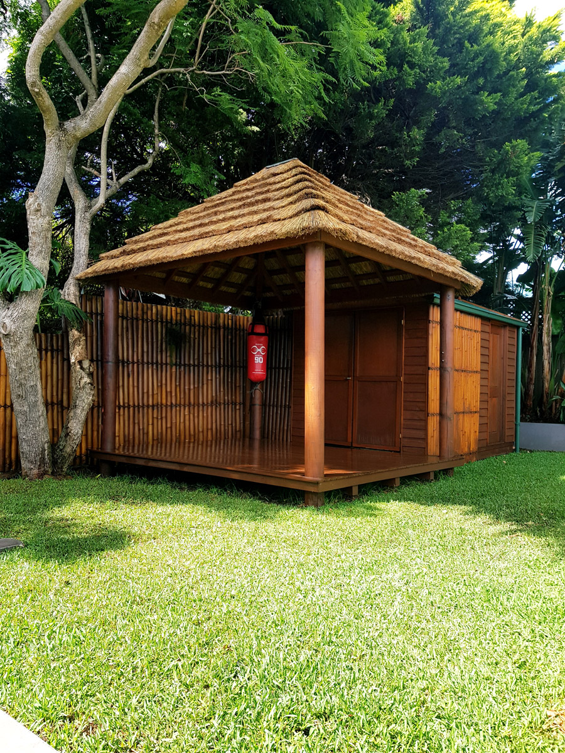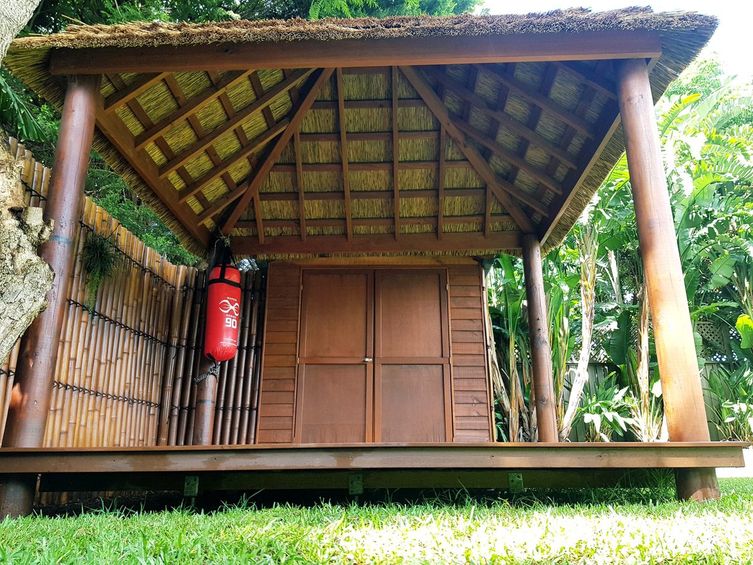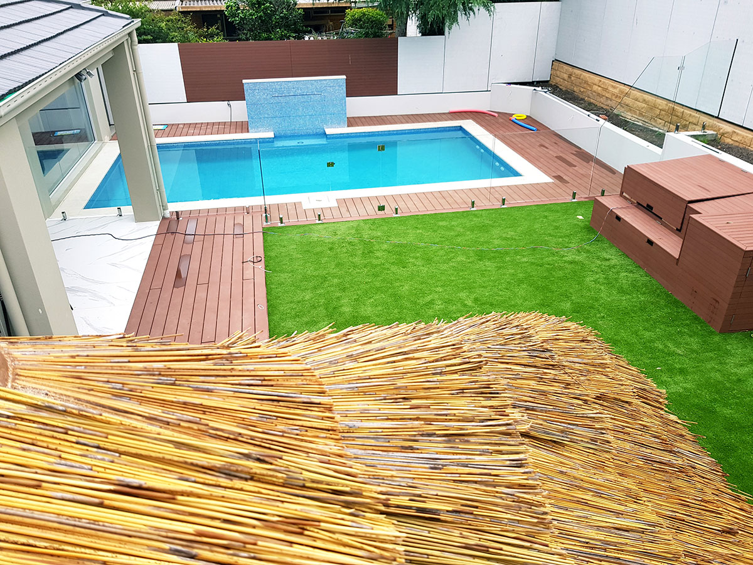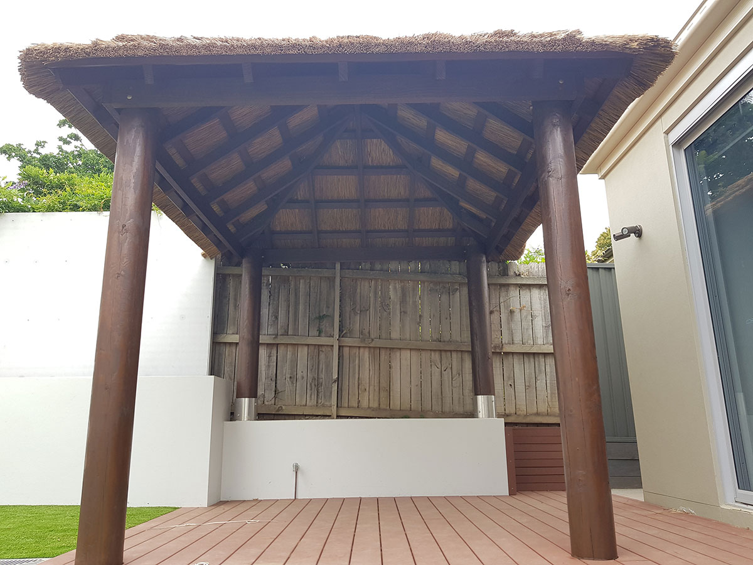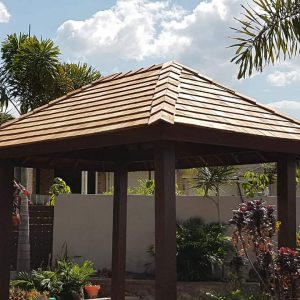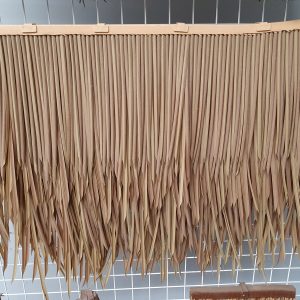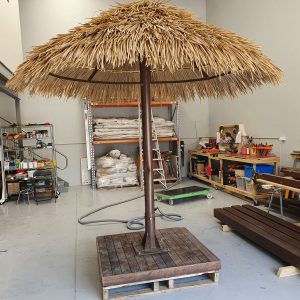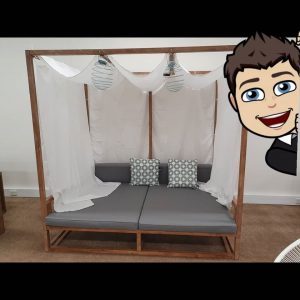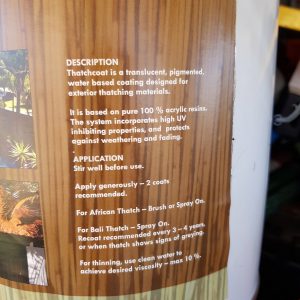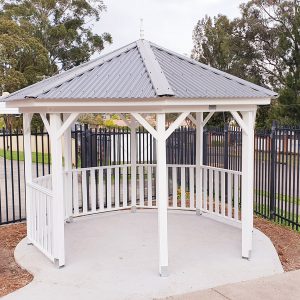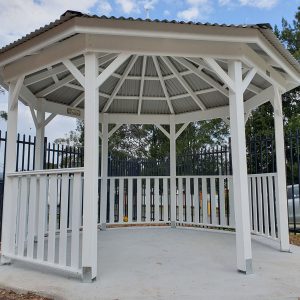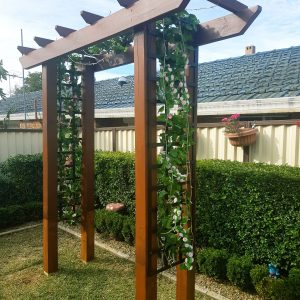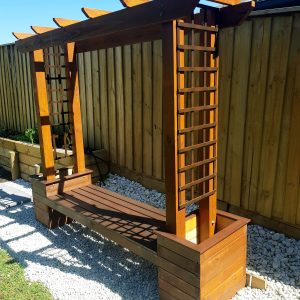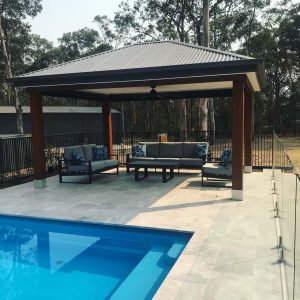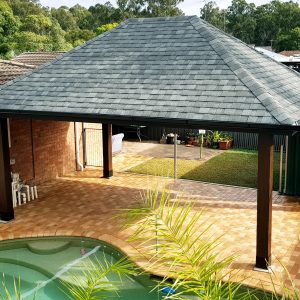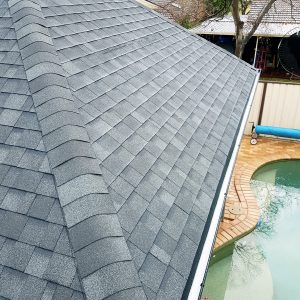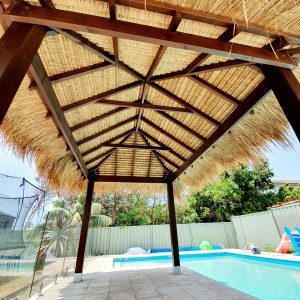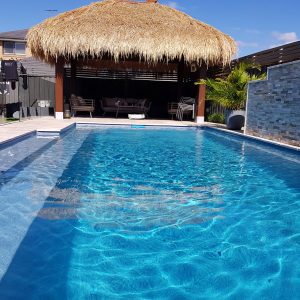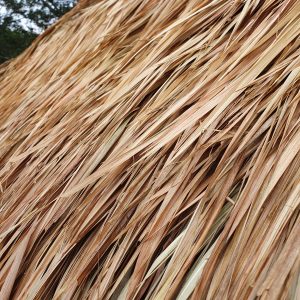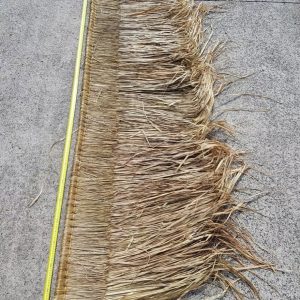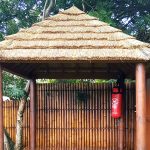
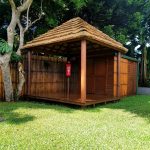
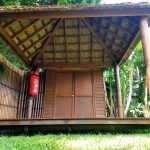
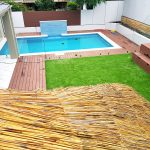
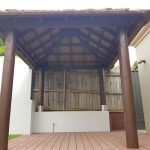
- Description
- How to Order?
Description
African thatched huts are a sophisticated outdoor structure that creates a sense of calm and family space for all to enjoy. The roof not only looks elegant with its clean lines and tight African tiles it also has the added benefit of keeping you all cooler underneath by at least 10 degrees.
The Benefits of natural thatching
Specs
What’s included in your kit
Ordering your kit is simple.
- Choose your color (if available) by highlighting the box in green.
- Choose your size by highlighting the box in green.
- Specify your optional extras.
- Click the request a quote button, It will then take you to 'send the request' page
- Fill out the details section to help get the ball rolling for accurate pricing, sizing and quotation. It is crucial that you add all the information you can so we can get an accurate price sorted for you.
- Note: Remember to tick I'm not a robot (this is to control spam from accessing the account) then send your request.
For more, information visit 'How to order your kit' page OR If you were having a problem with sending a quote request, Simply Contact Us to send us your request.

